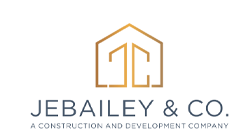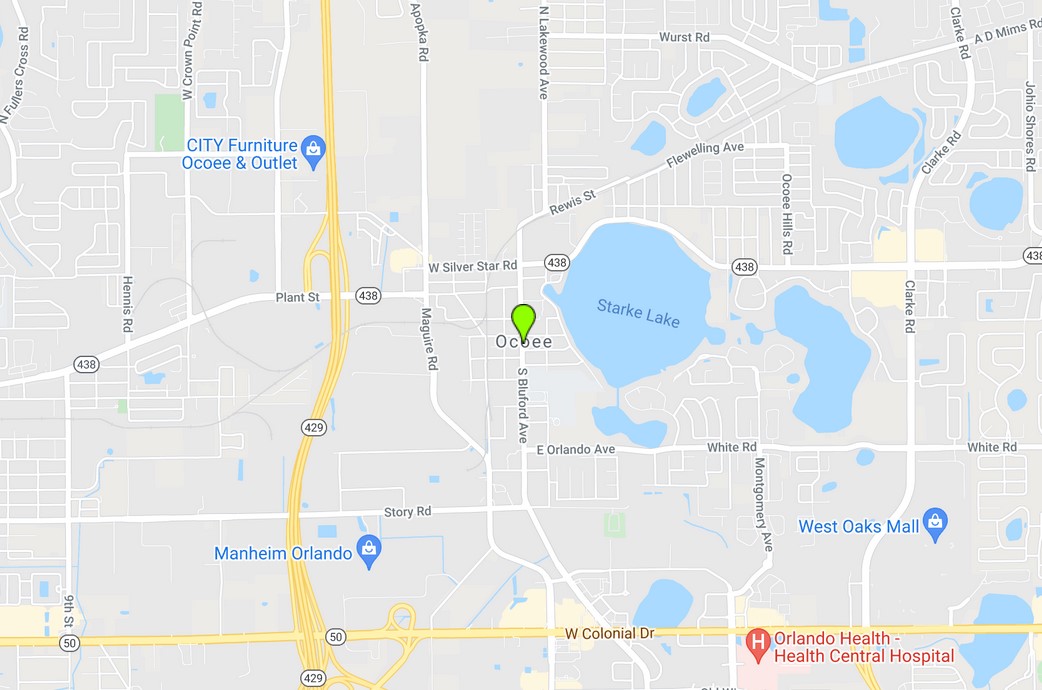Timeline of Design Build Project
One of the perks that design build construction touts is a speedier delivery. After all, when one entity handles both phases—design and construction—of a project it increases communication which in turn minimizes delays and duplications. What are some things to know about the timeline for design build projects? Let’s review time frames for various phases so you have an idea what to expect with your upcoming project!
Phase One: The Initial Meeting
Your initial meeting lays the foundation for your design build project. Everyone confirms what is expected of them, and you discuss how this process works in detail to ensure that everyone knows exactly where they stand with regard to their contribution. You’ll also talk about any relevant surveys or other documentation needed at this stage as well as discussing preferences, budgeting concerns etc..
Phase Two: Pre-construction Planning
A lot of work happens before building can begin. Preconstruction services include an expert assessment of the job site, which may involve a site analysis or feasibility study that reviews zoning considerations.
Your first impression might be that nothing is happening before the real work begins. However, there are actually a lot of things going on behind-the-scenes! Before construction starts, preconstruction services take place including an assessment of the job site – this can include checking zoning requirements or doing other research to analyze whether it will even be possible for you to build your project in that space.
Preconstruction planning is the process of determining what needs to be done before construction starts on a project. It usually takes 3-8 months, depending upon how extensive or complex your project will end up being.
Phase Three: The Design
After detailing your goals, preferences and priorities, the design team will create a preliminary plan for you to review. You’ll get feedback on it before changes are made based on what you say. It’s important that there is also an opportunity for discussion about how close these plans come to meeting the budget we’ve set out in our proposal – but don’t worry; we’re confident that this process should be smooth sailing all around.
Phase Four: Finalizing the Documentation
You should have a clear blueprint for the project including costs after your final blueprints are completed. After all revisions are complete, construction drawings will be drafted and cost estimates compiled. These documents should erase any lingering ambiguity to provide you with the best possible design-build experience.
Phase Five: Construction
You’ll be able to follow the transformation of your house into a home. Your contractor will oversee the worksite and keep an eye on quality, while also making sure that schedule & budget are managed with optimal efficiency.
Phase Six: Post-Construction
A post-construction walk through is the final step in a design build project. It’s an opportunity for you to tour your new facility, find out about any documentation or training offered on its systems and elements, and get one last chance before everything is finalized to address concerns with us.
During this time, we’ll create a punch list of anything that wasn’t addressed during the pre-construction phase which will be sent over so it can be addressed by our team – giving way at long last for your municipality to provide you with their certificate of occupancy.
Design build companies have the tools and resources to help you get your commercial construction project done in a timely manner with fewer hassles. At JeBailey and Co., we prioritize quality and service so that when it’s time for us to discuss our design/build services with you at (407) 559-6412, there won’t be any surprises or hidden costs along the way.




